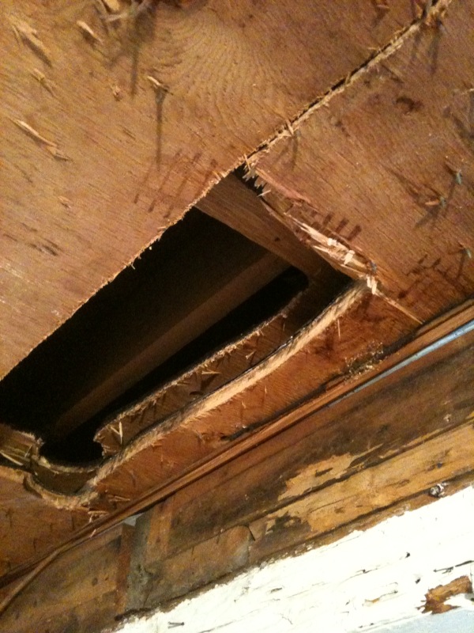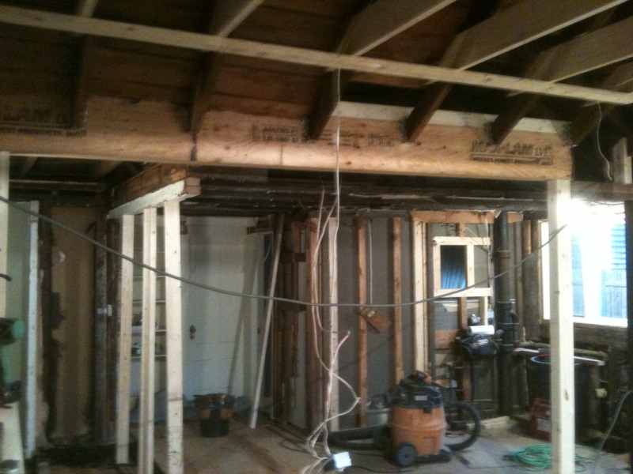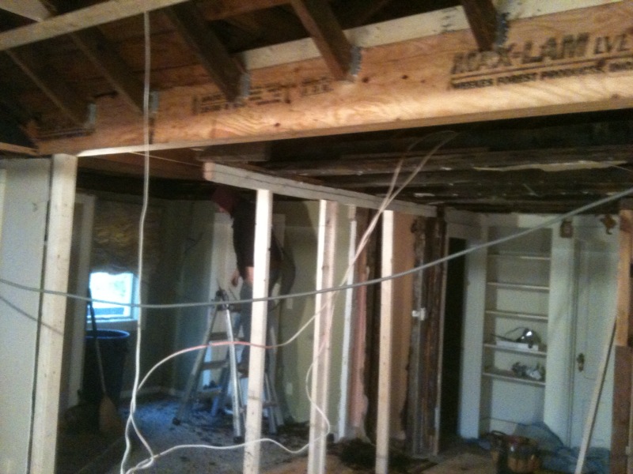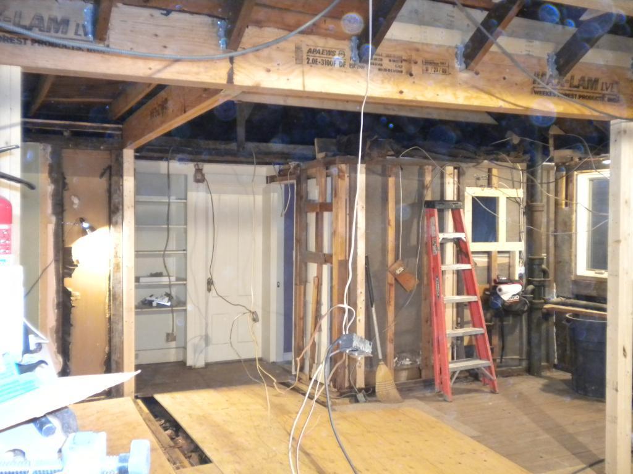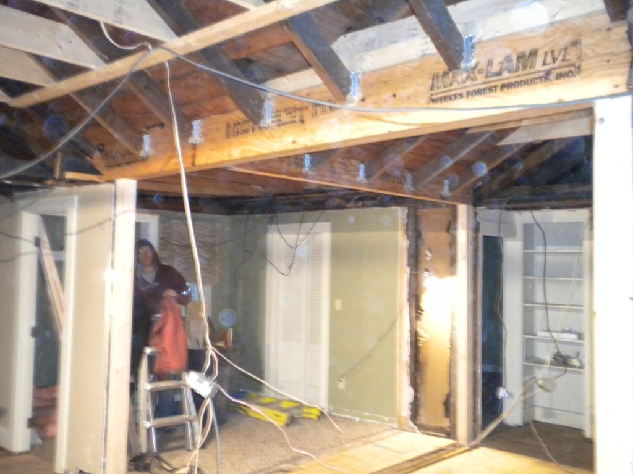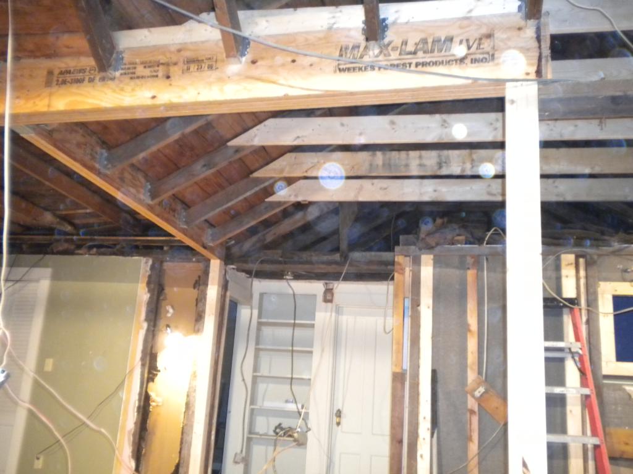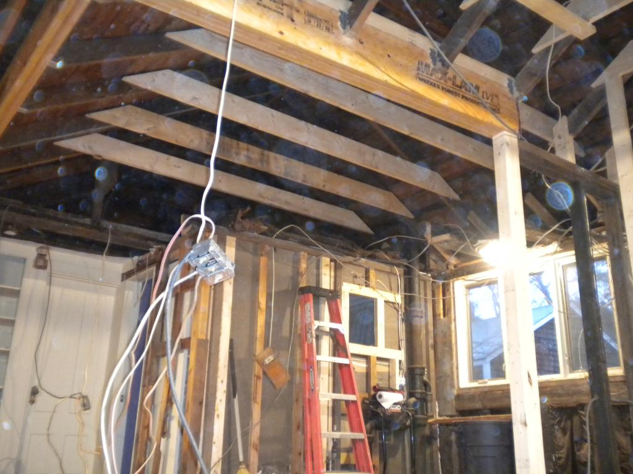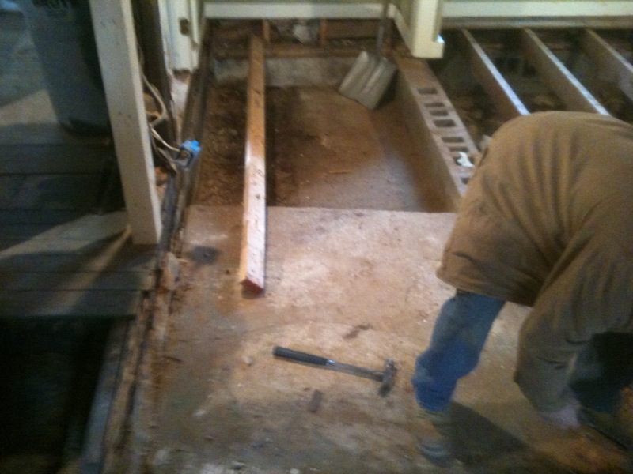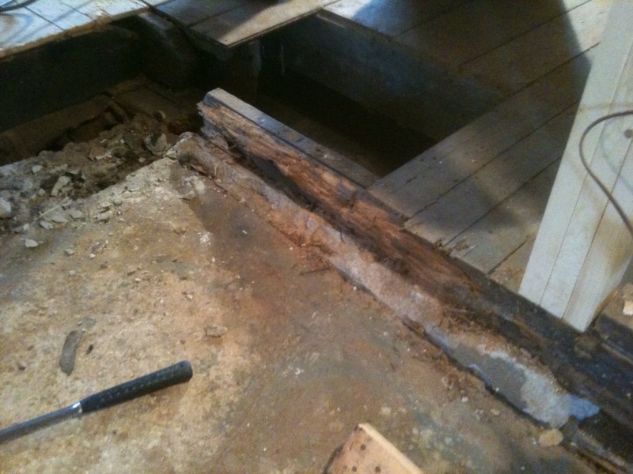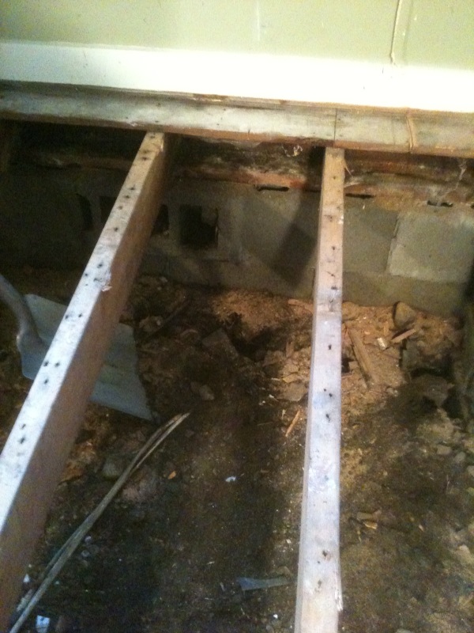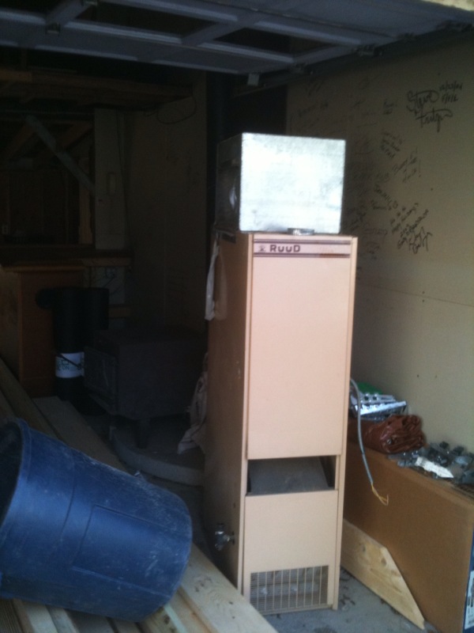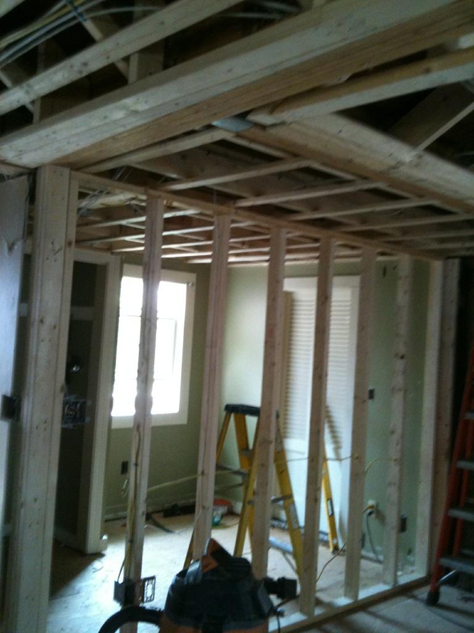Geoff
Well-known member
The big unknown in the house was a 10x10 flat roof section that was originally a porch. The house was originally U-shaped with the living room at one end of the U and the master bedroom at the other end of the U. The porch filled the U and made the footprint rectangular. At some point, the porch was enclosed and became the study / 3rd bedroom. They moved what was formerly the load bearing outside wall between the kitchen and the porch 2 1/2 feet into the study. I'm moving that wall another foot into the study and correcting all the sins of post-war hack job home carpentry.
This white 2x4 "beam" is what used to be the outside wall between the kitchen and the porch. The kitchen roof and the uphill side of the flat roof are just dangling there mostly unsupported. It's completely unclear why it never came crashing down in a snow storm.
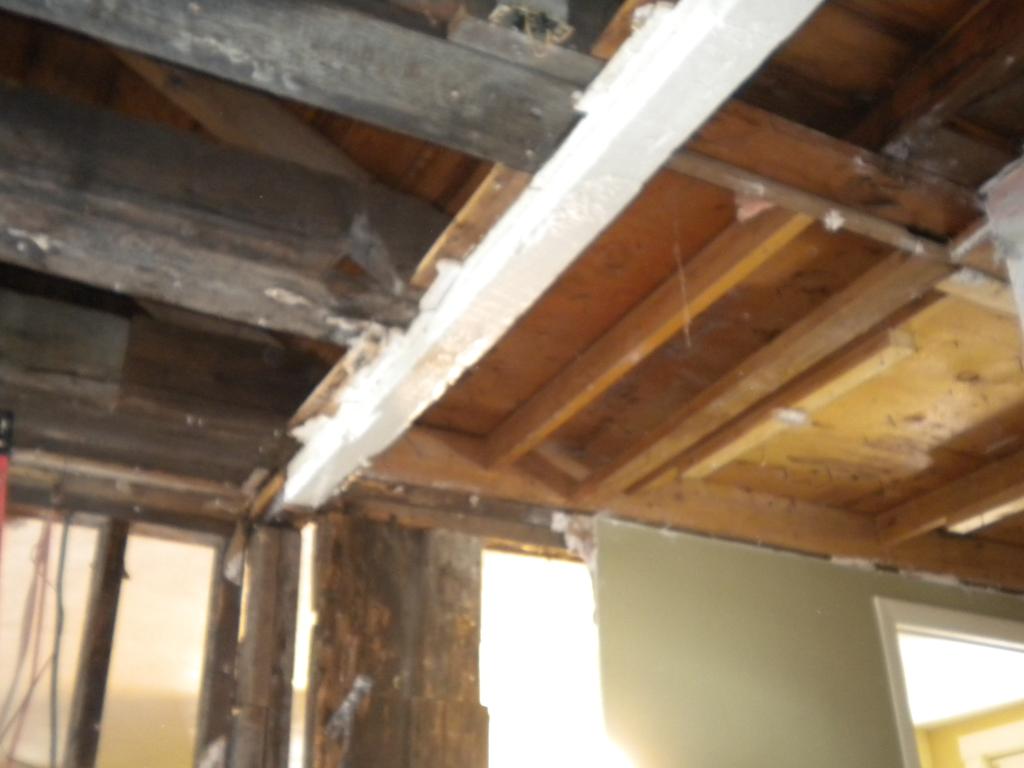
In 2001, the previous owner put a 2nd flat roof system on top of the original 10x10 porch roof. With a 4" hole saw this is what's above the part of the kitchen closest to the study wall:
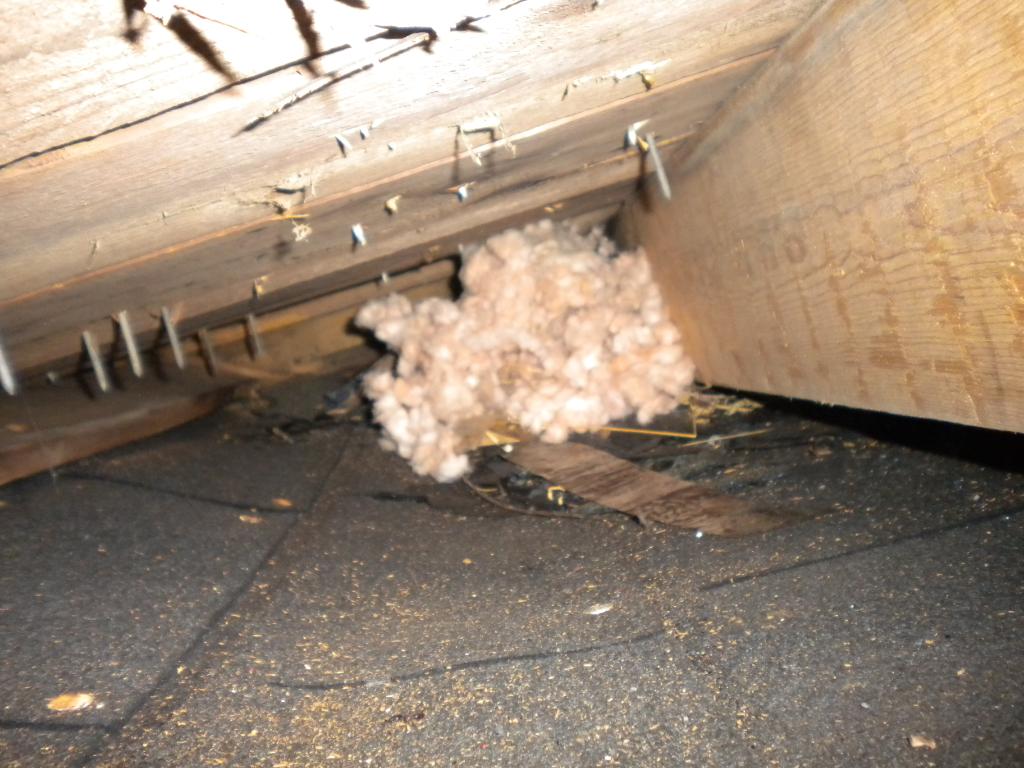
This is looking from the kitchen to the outside wall of the study:
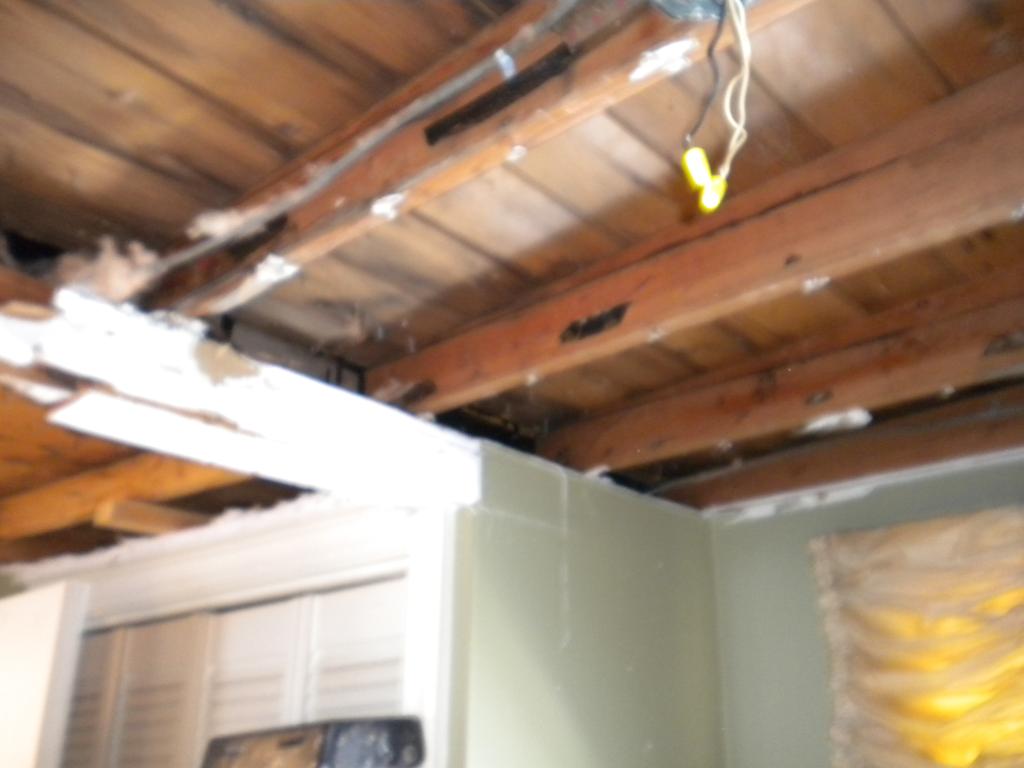
The 2001 10x10 flat roof laid on top of the original flat porch roof is built out of 2x6's running from the living room wall to the master bedroom wall. The old flat roof structure underneath is going to have to come out. Chop-chop with a sawz-all. I plugged the numbers into a civil engineering calculator and determined that I need at least 2x10's to support that span with a 45 pound per square foot snow load and a 10 pound per square foot static load of roofing, framing, insulation, and sheet rock. With things running in that direction, it's also impossible to ventilate that roof. Until the original flat roof is completely removed, it's unclear what's going to happen. Probably put 2x10's next to the 2x6's, spray foam insulation, and call it a day.
Underneath that porch floor was another great unknown. Turns out it's uninsulated, not ventilated at all, and it has live Romex running on the dirt to get power to the master bedroom.
The only other surprises were the expected ones. The flooring under the kitchen sink was all rotted and there's some rot and sheet rock water damage from leaking above the shower basin. The rot will get fixed now but ripping out the shower enclosure to the studs is a next year project. Caulk it and wait until next winter when I'll redo the shower, replace the vanity, and put down new bathroom flooring.
This white 2x4 "beam" is what used to be the outside wall between the kitchen and the porch. The kitchen roof and the uphill side of the flat roof are just dangling there mostly unsupported. It's completely unclear why it never came crashing down in a snow storm.

In 2001, the previous owner put a 2nd flat roof system on top of the original 10x10 porch roof. With a 4" hole saw this is what's above the part of the kitchen closest to the study wall:

This is looking from the kitchen to the outside wall of the study:

The 2001 10x10 flat roof laid on top of the original flat porch roof is built out of 2x6's running from the living room wall to the master bedroom wall. The old flat roof structure underneath is going to have to come out. Chop-chop with a sawz-all. I plugged the numbers into a civil engineering calculator and determined that I need at least 2x10's to support that span with a 45 pound per square foot snow load and a 10 pound per square foot static load of roofing, framing, insulation, and sheet rock. With things running in that direction, it's also impossible to ventilate that roof. Until the original flat roof is completely removed, it's unclear what's going to happen. Probably put 2x10's next to the 2x6's, spray foam insulation, and call it a day.
Underneath that porch floor was another great unknown. Turns out it's uninsulated, not ventilated at all, and it has live Romex running on the dirt to get power to the master bedroom.
The only other surprises were the expected ones. The flooring under the kitchen sink was all rotted and there's some rot and sheet rock water damage from leaking above the shower basin. The rot will get fixed now but ripping out the shower enclosure to the studs is a next year project. Caulk it and wait until next winter when I'll redo the shower, replace the vanity, and put down new bathroom flooring.
